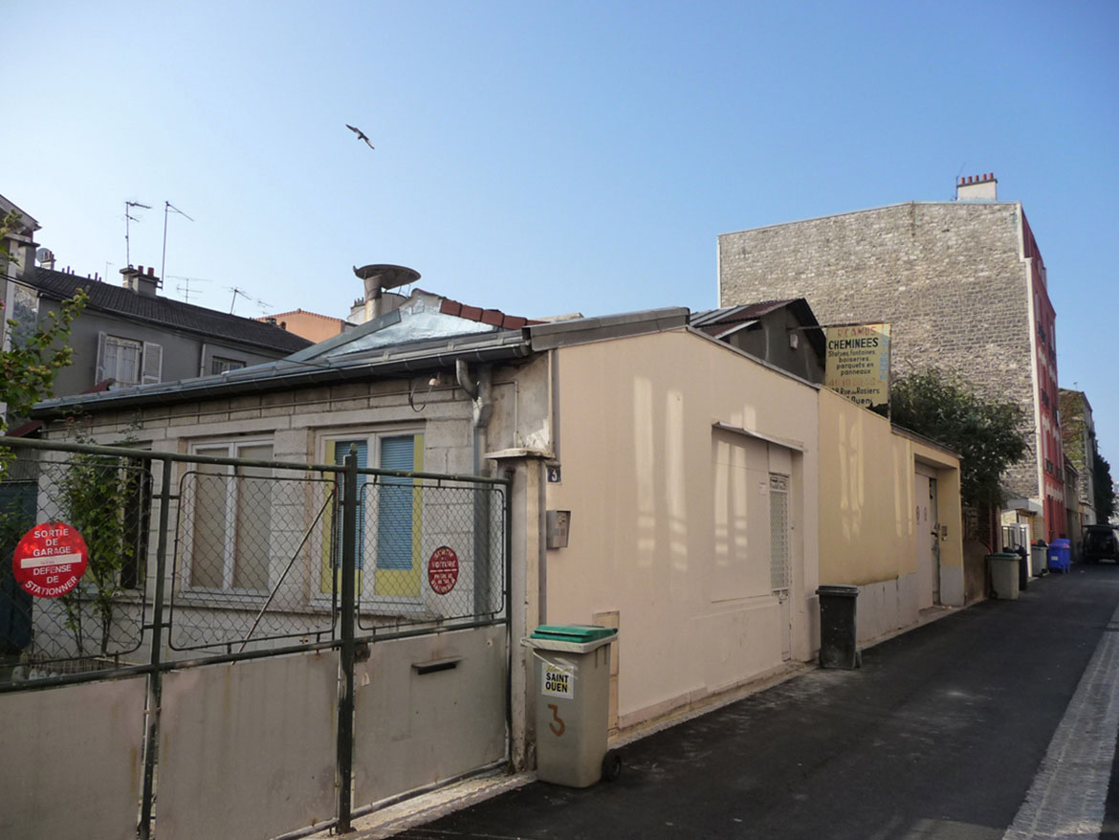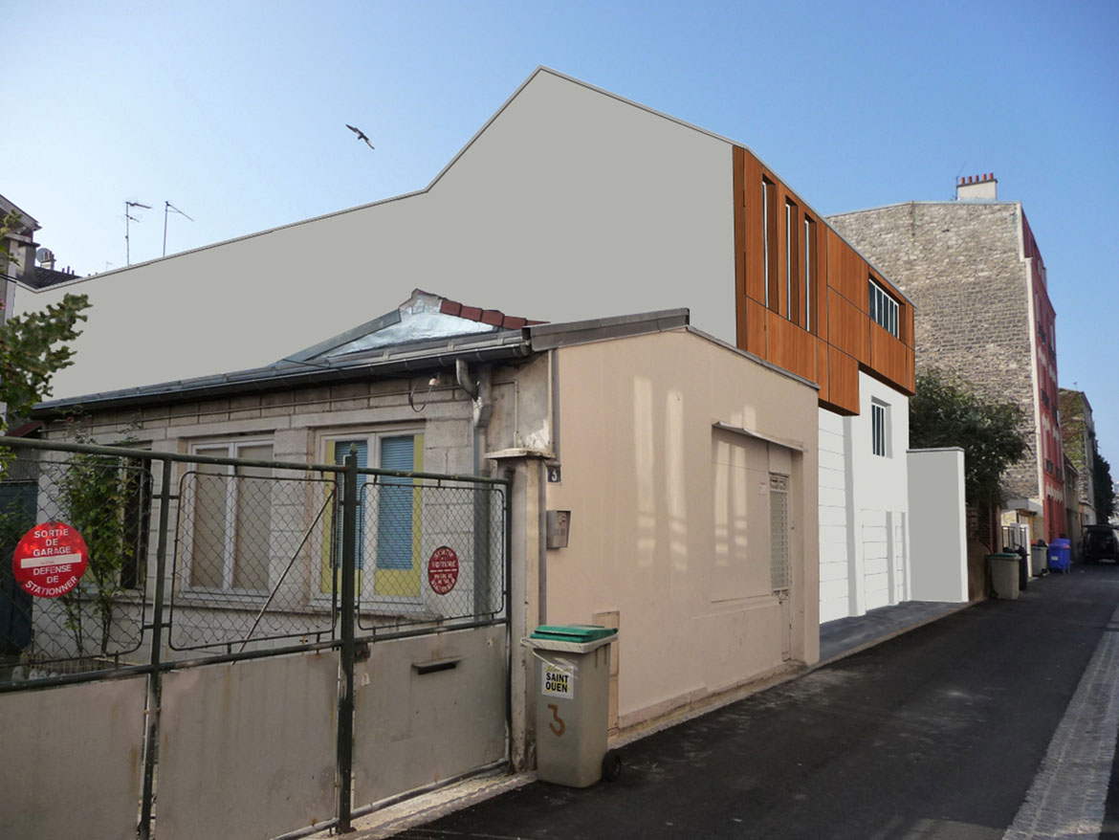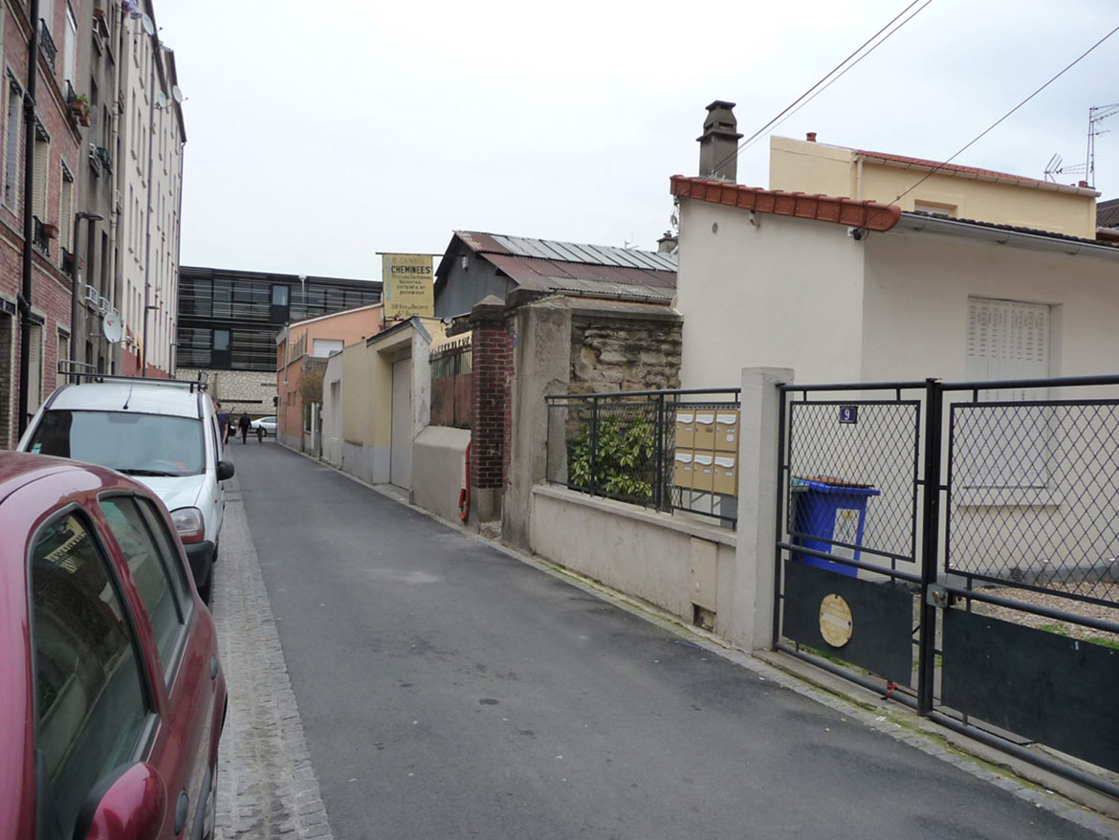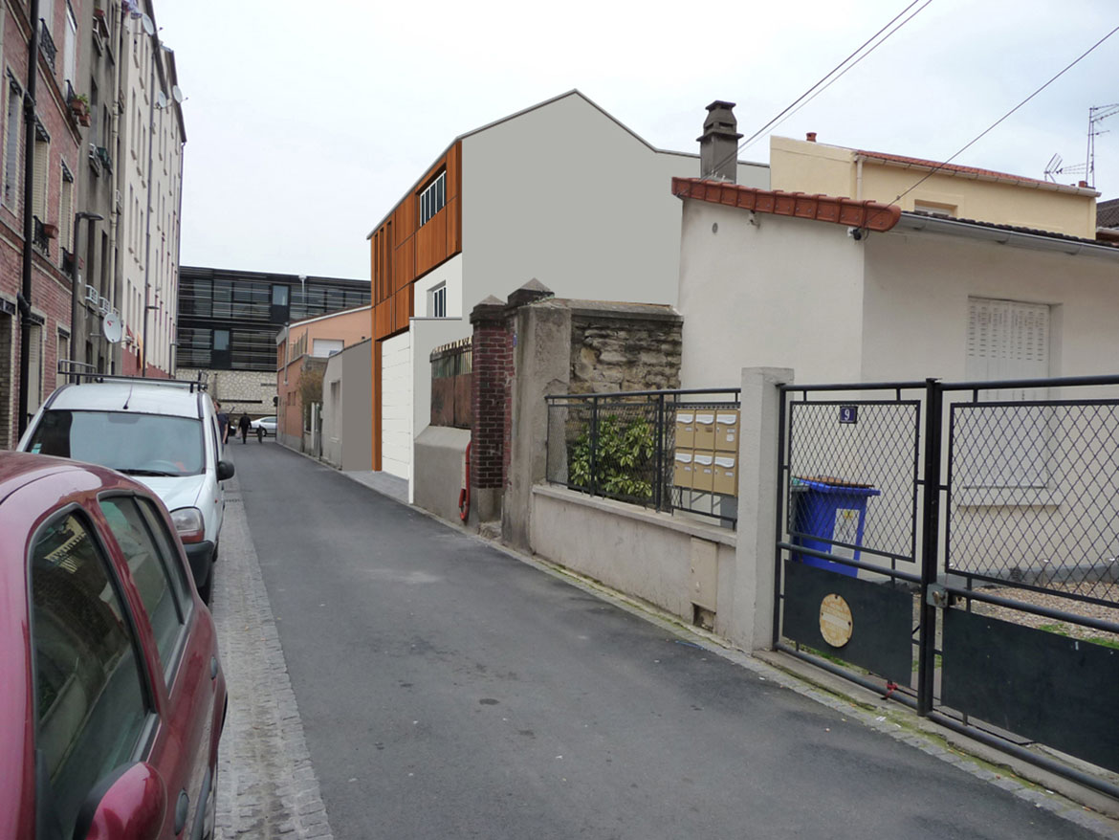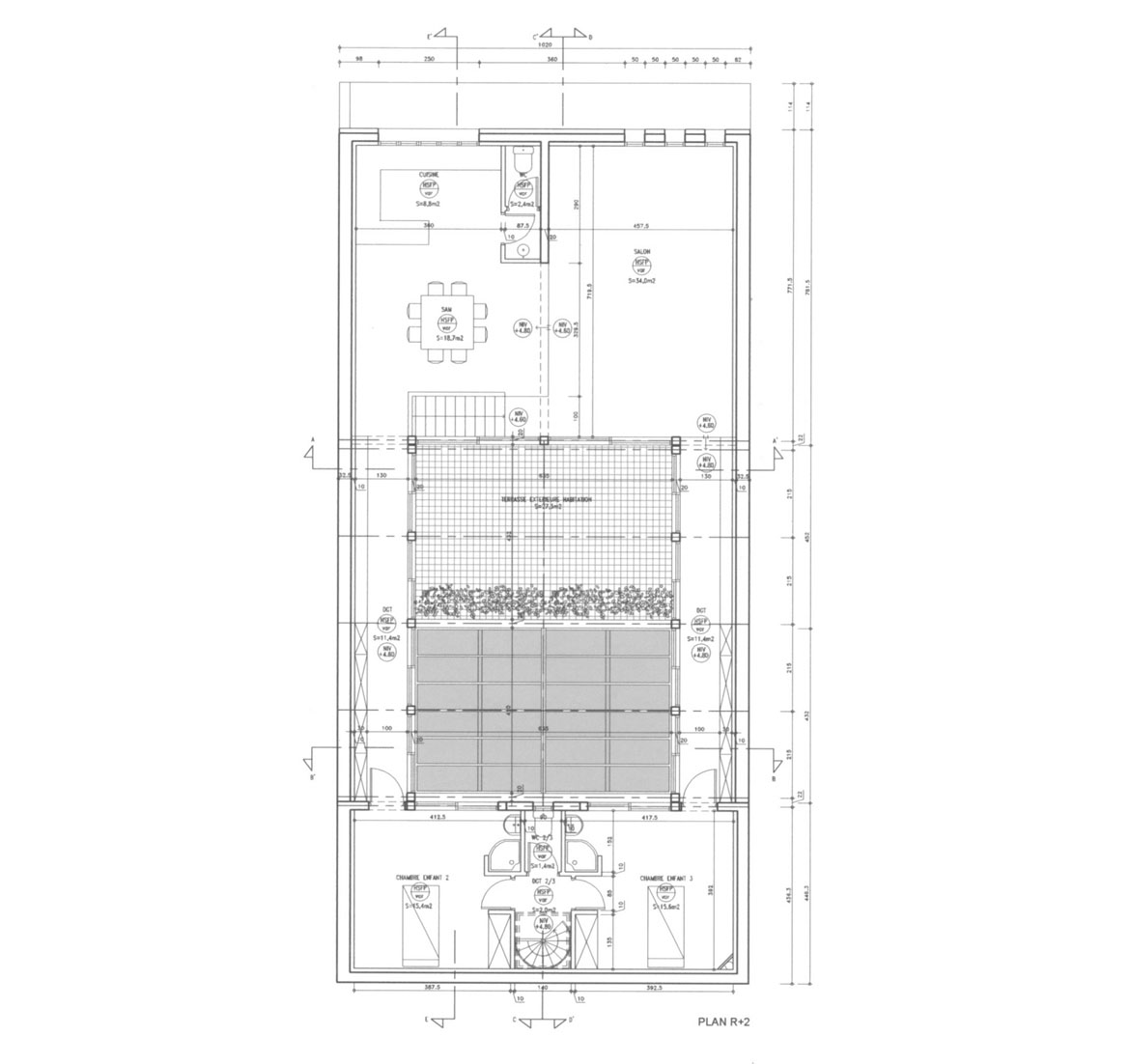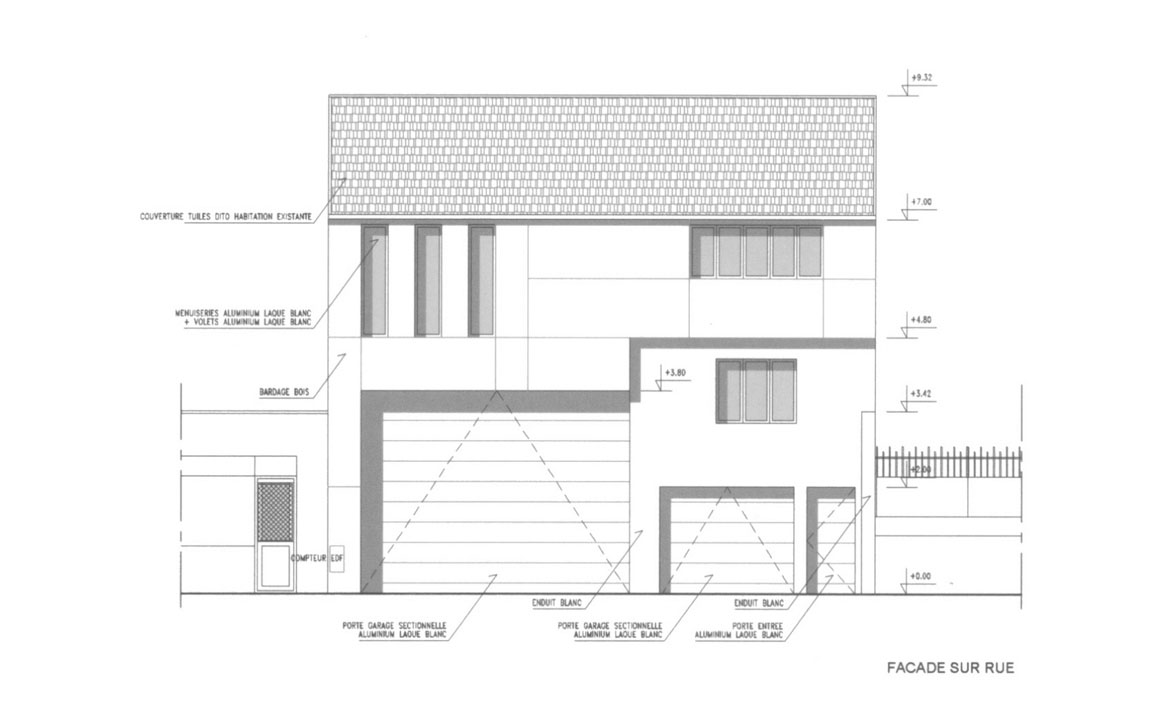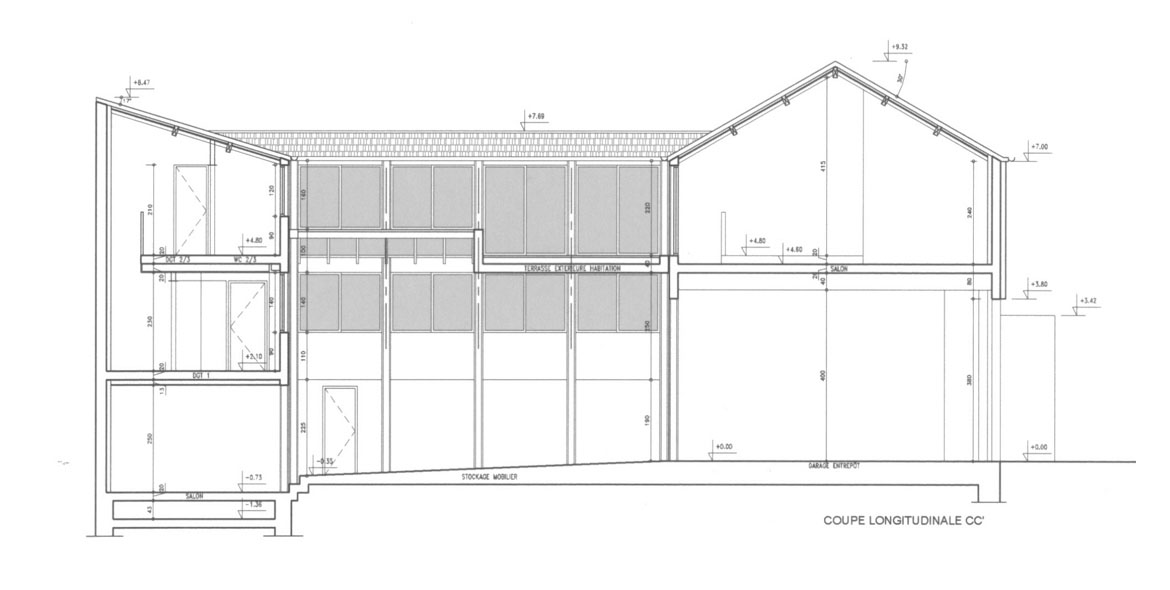DESIGN UP UNTIL THE BUILDING PERMIT
PARISIAN REGION (SAINT-OUEN 93)
PRIVATE CLIENT
SURFACE: GFA = 360 m²
YEAR OF COMPLETION: 2011
BUDGET: 550 000 € EXCL. VAT
Transformation of a commerce/store to a warehouse and residence
The house has been built around a central patio.
The store occupies the entire ground floor; one part is residential toward the street and one part in the back of the plot. The sections are connected by two gateways. This configuration allows for the creation of a central courtyard which provides a supply of natural light to the whole area; consisting of a terrace for residential use and a glass roof, which serves to illuminate the warehouse on the ground floor.
