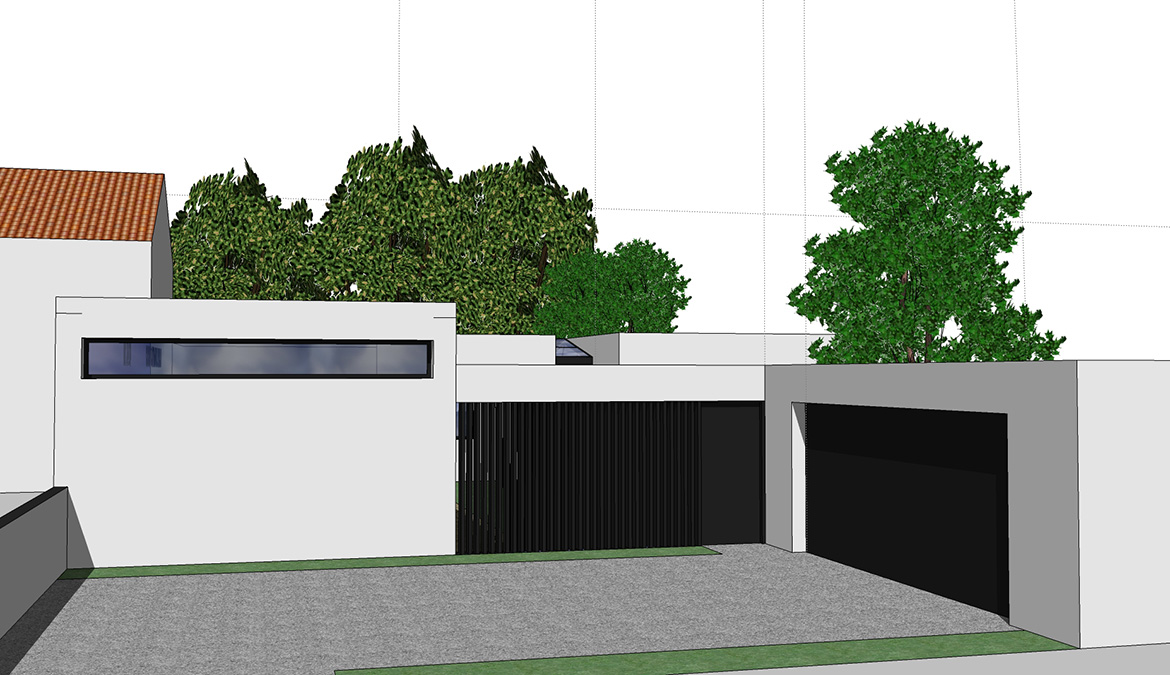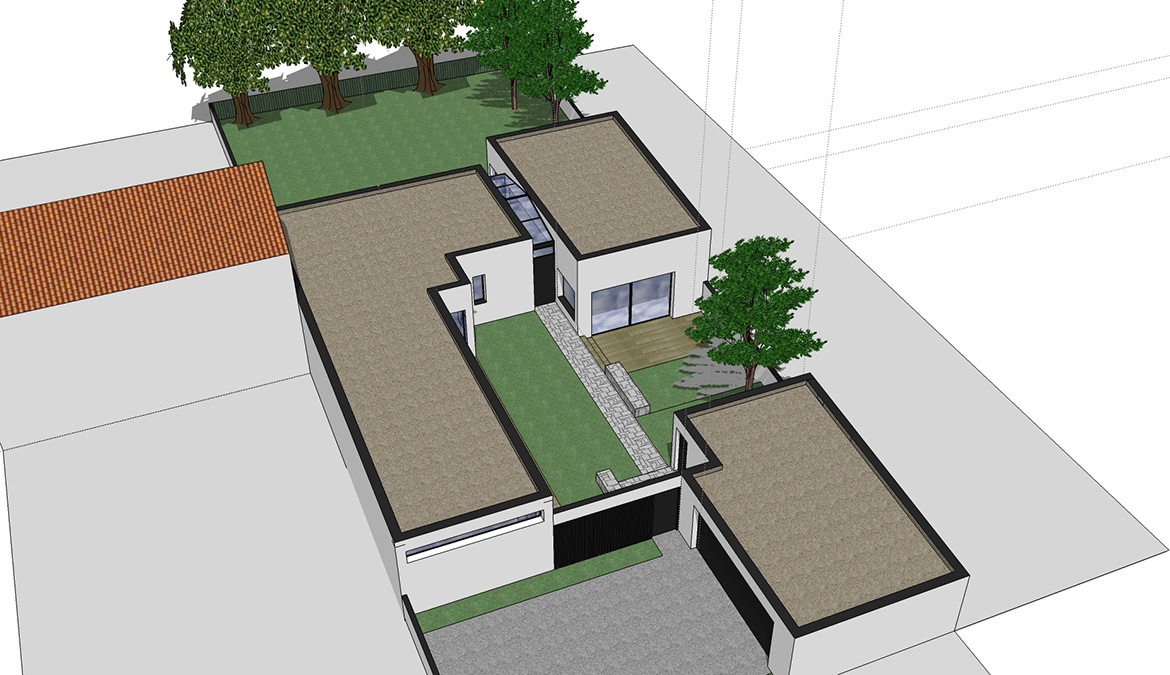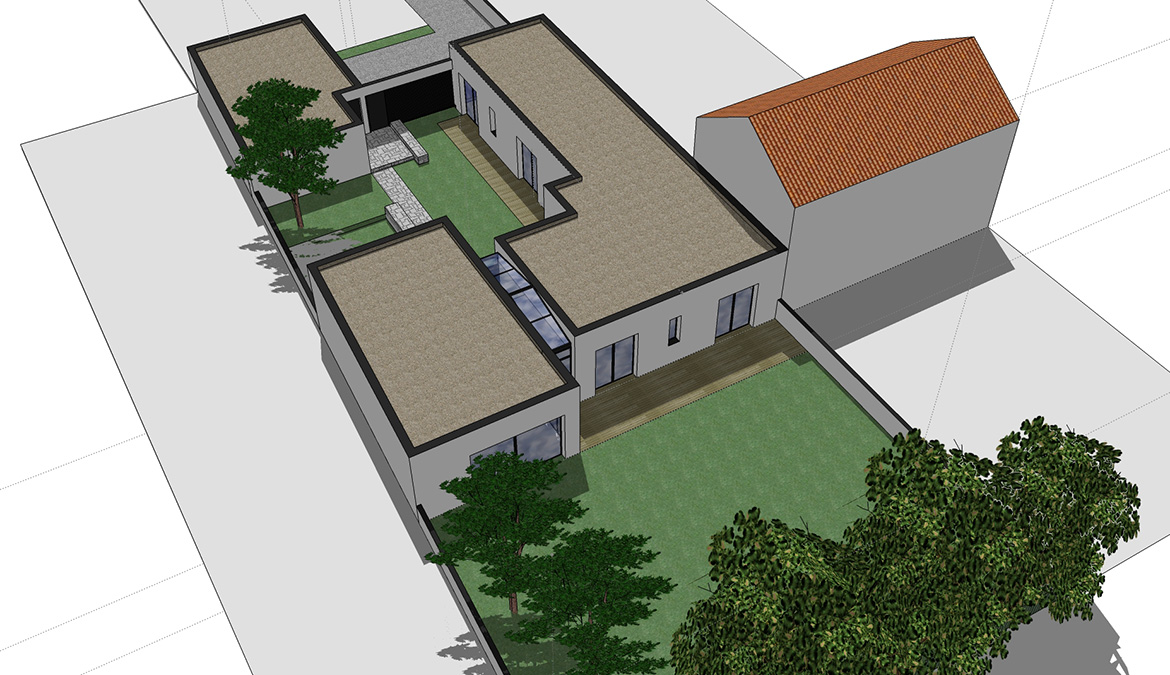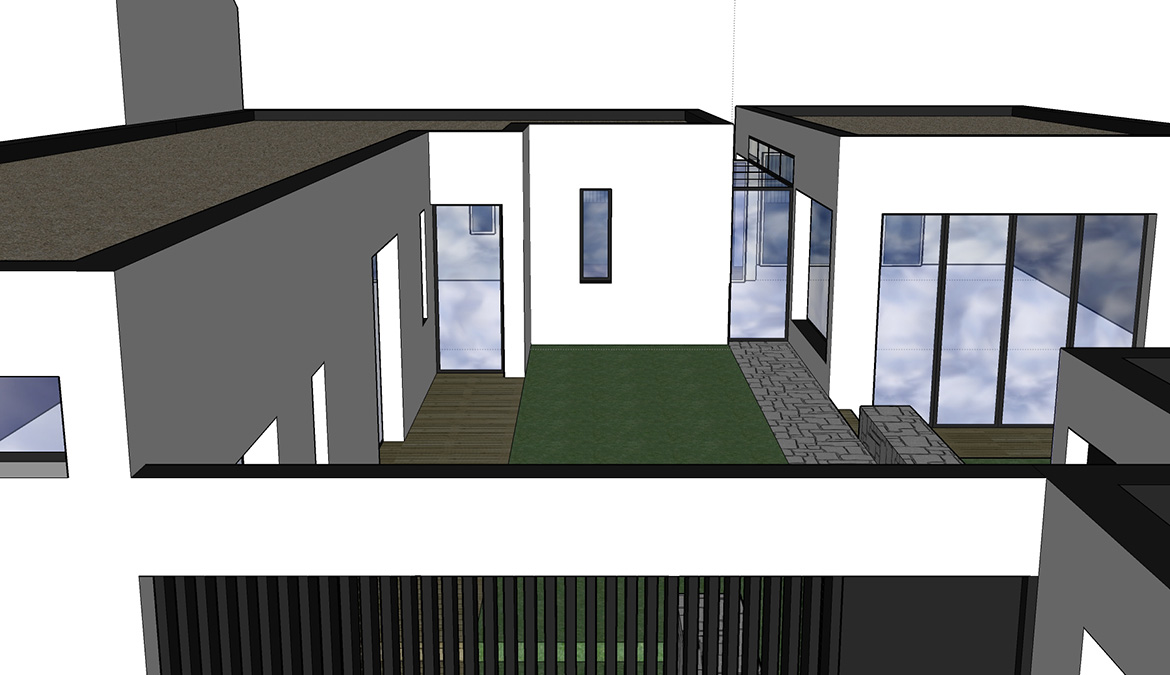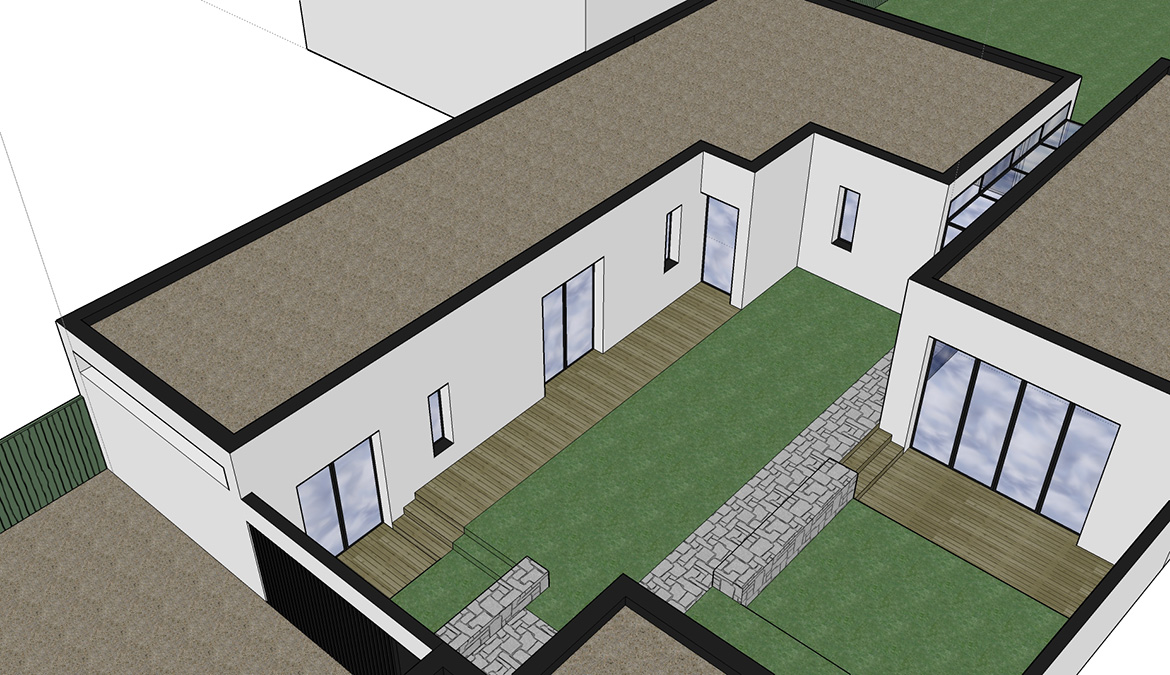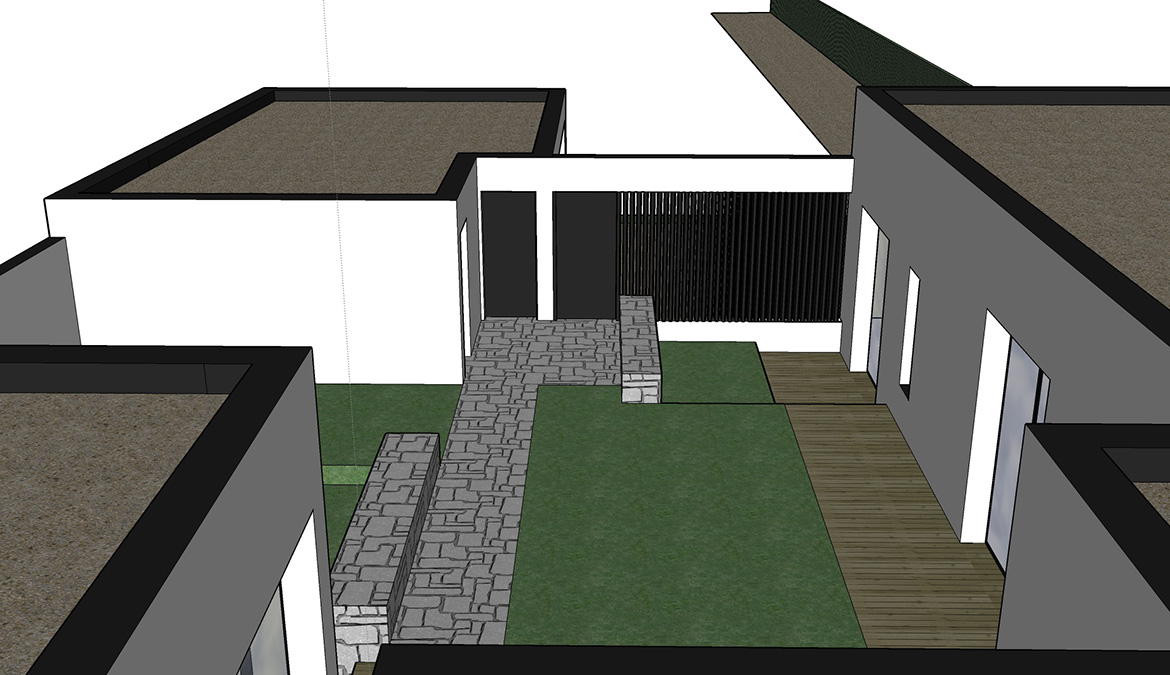DESIGN UP UNTIL OBTAINING THE BUILDING PERMIT
ST SEBASTIEN-SUR-LOIRE EN LOIRE ATLANTIQUE (44)
PRIVATE CLIENT
SURFACE : Floor space = 169 m²
YEAR OF COMPLETION : 2012
BUDGET: 240 000€ EXCL. VAT
Construction of a detached single-storey house
The living space of this house forms an L. The layout of the house is organized around an open patio to which the house generously opens up. The same can be said for the rear garden at the bottom of plot. The garden will be slightly remodelled to liaise between the interior and the exterior of the house and work as a transitional space..
Three areas on one single level:
– The first area faces north and contains the living spaces, while the second area, facing south, contains the sleeping areas. These two areas are covered with flat roofs.
– The entrance of the house is located in the point, where the two blocks meet. It creates a break in the flow with its’ dual pitched, glass roof
– The third volume includes garage and bicycle storage, it is also covered by a flat roof.
