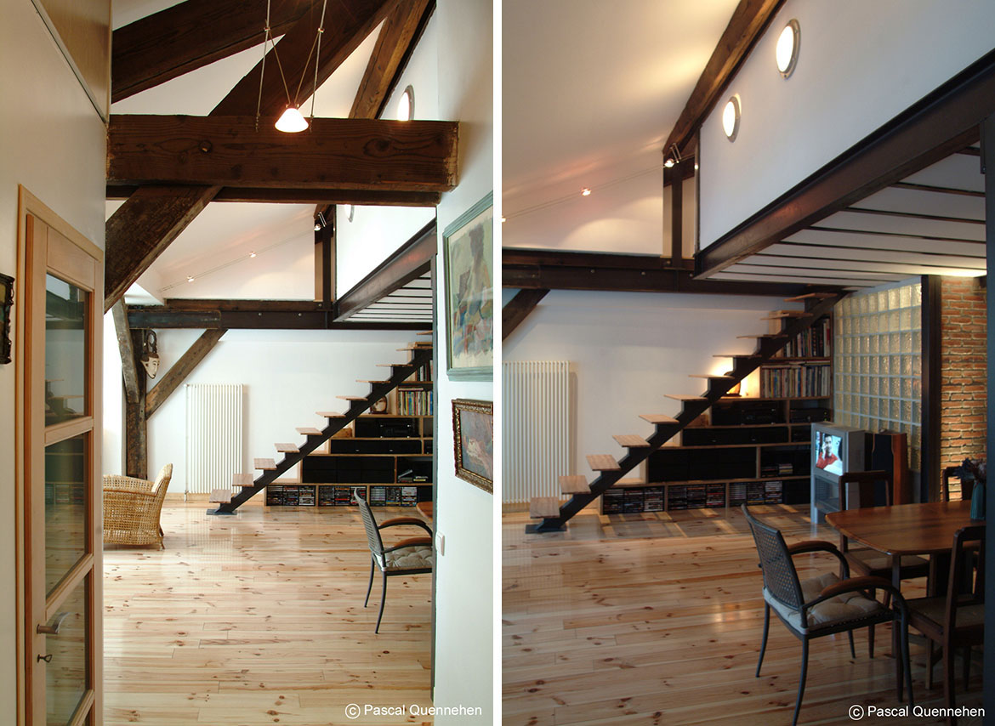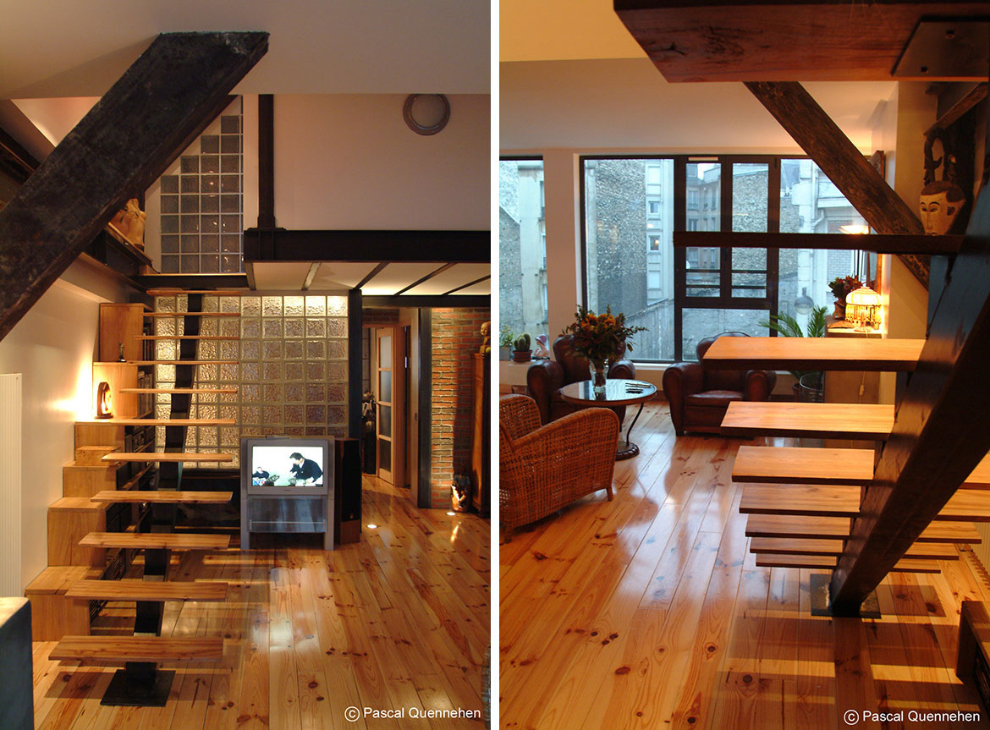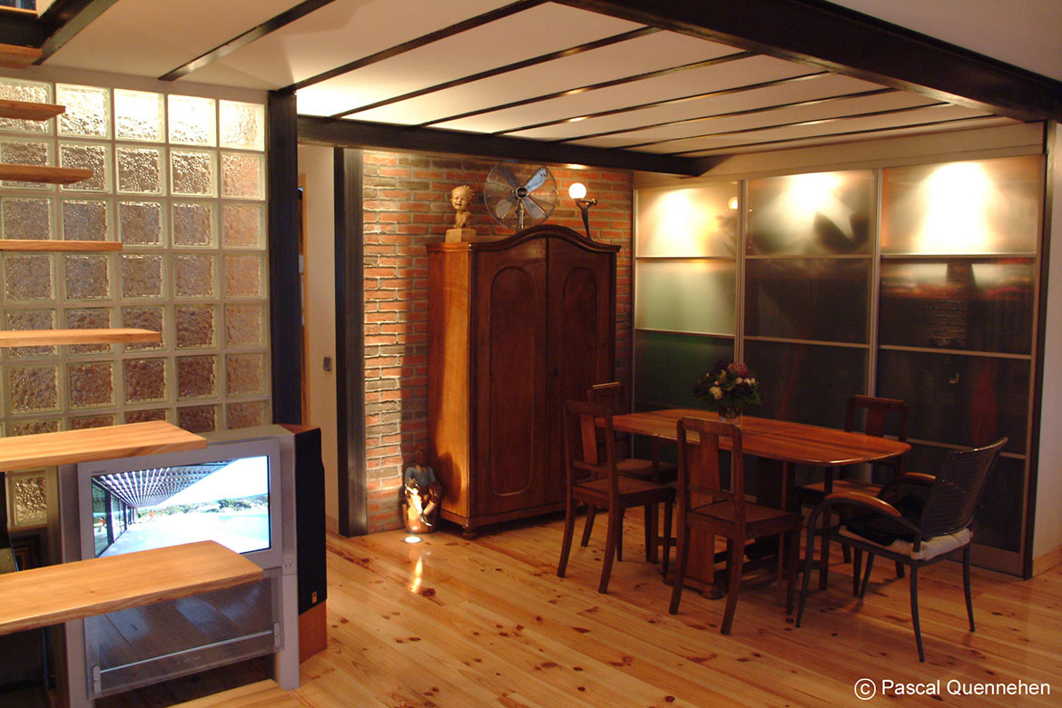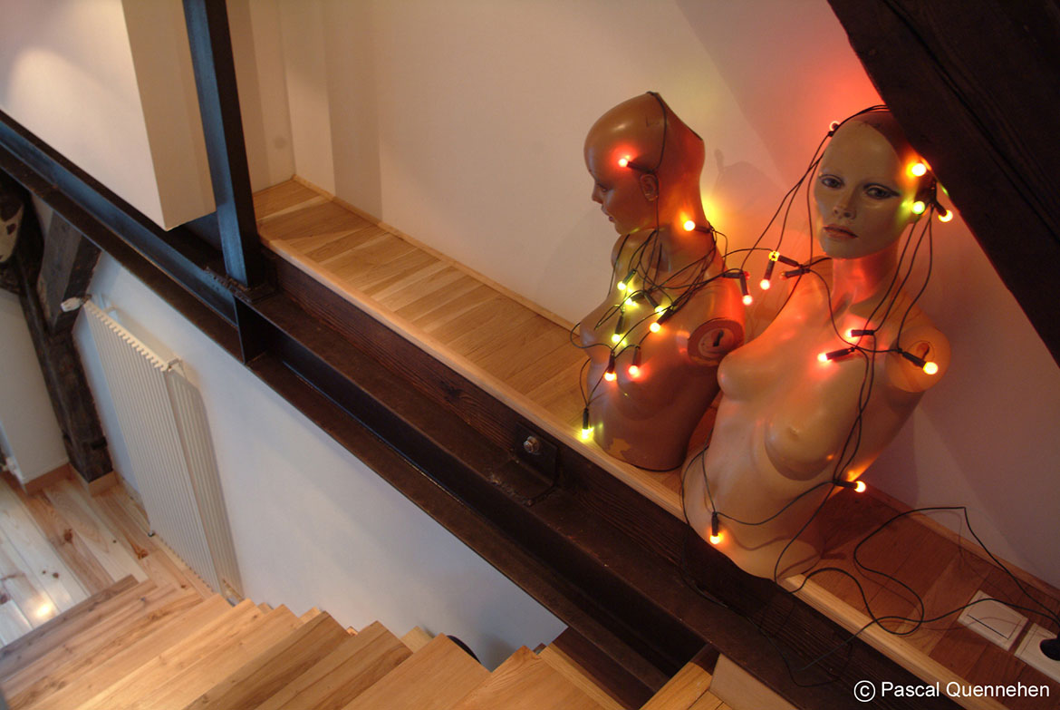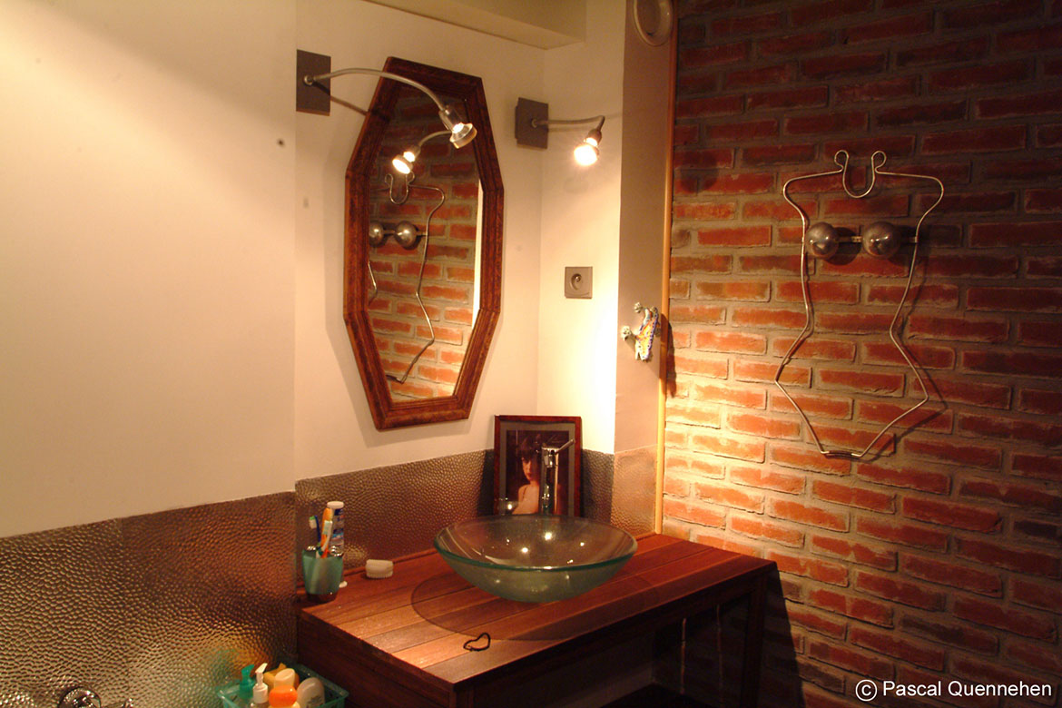COMPLETE PROJECT MANAGEMENT FROM DESIGN THROUGH COMPLETION
PARIS 10th arrondissement
PRIVATE CLIENT
SURFACE: GFA = 105 m²
YEAR OF COMPLETION: 2002
BUDGET: 120 000 € EXCL. VAT
Interior design for a duplex loft
The starting point of the project is to develop a free space in the middle of a renovated factory in the heart of Paris. The interior design of the loft is based on two objectives. First create the inner volume in the spirit of the factory, using the same materials – brick, metal, and wood, metallic structure of the suspended mezzanine.
Then to create a large living room, American kitchen, two bedrooms, one office, one shower room, one bathroom and two toilets.
