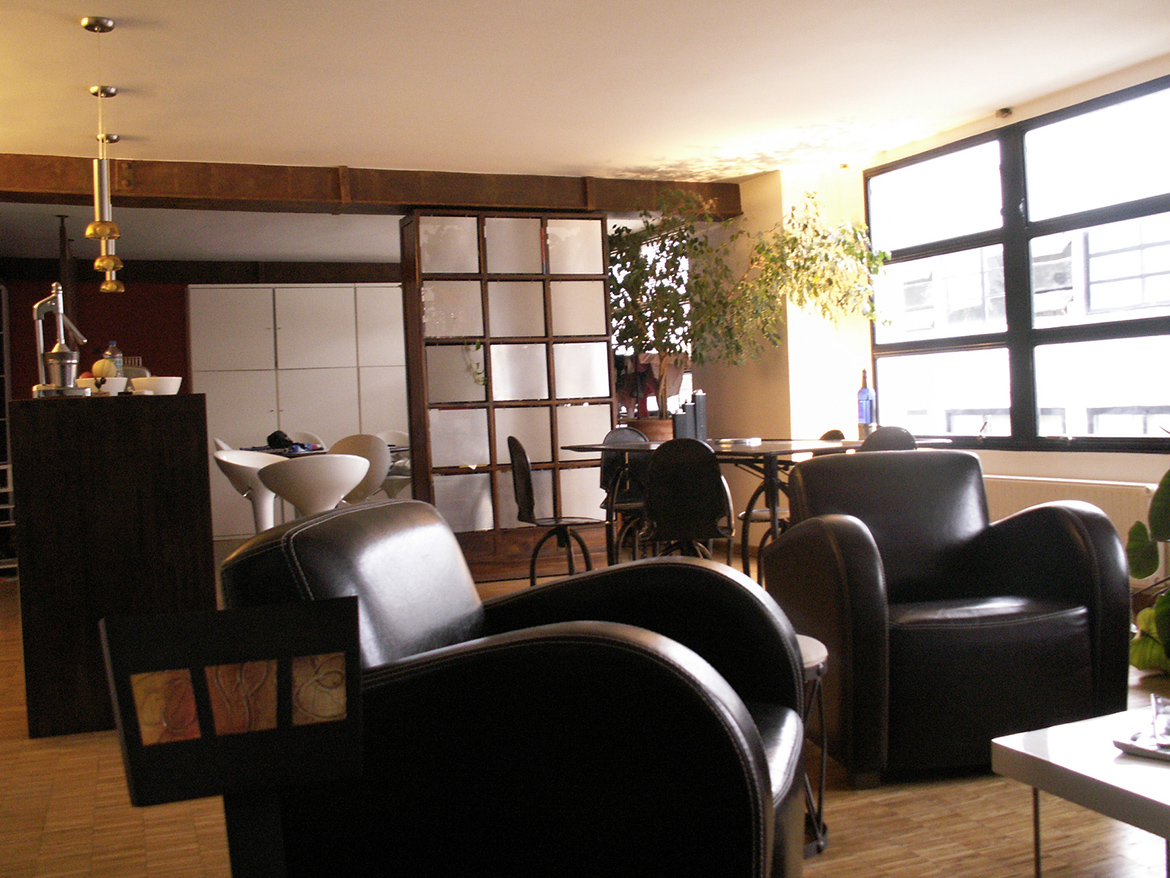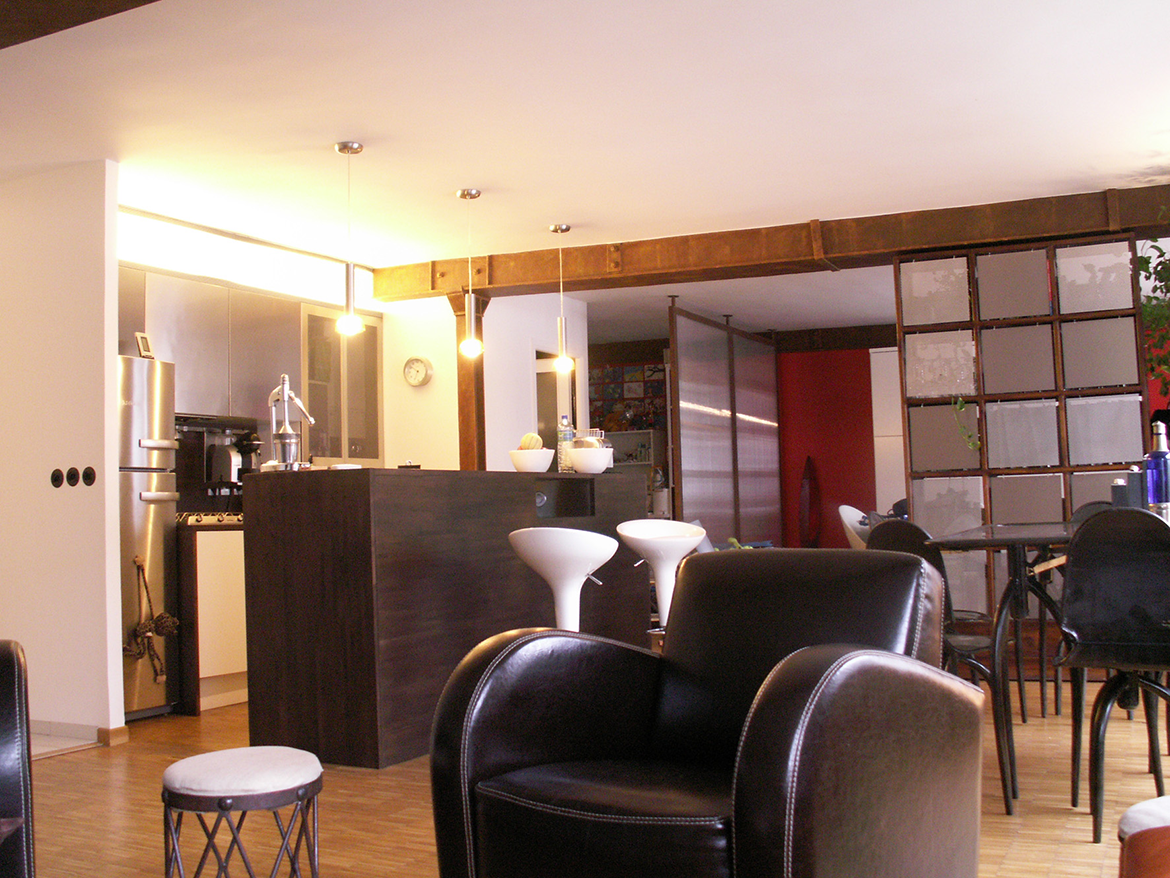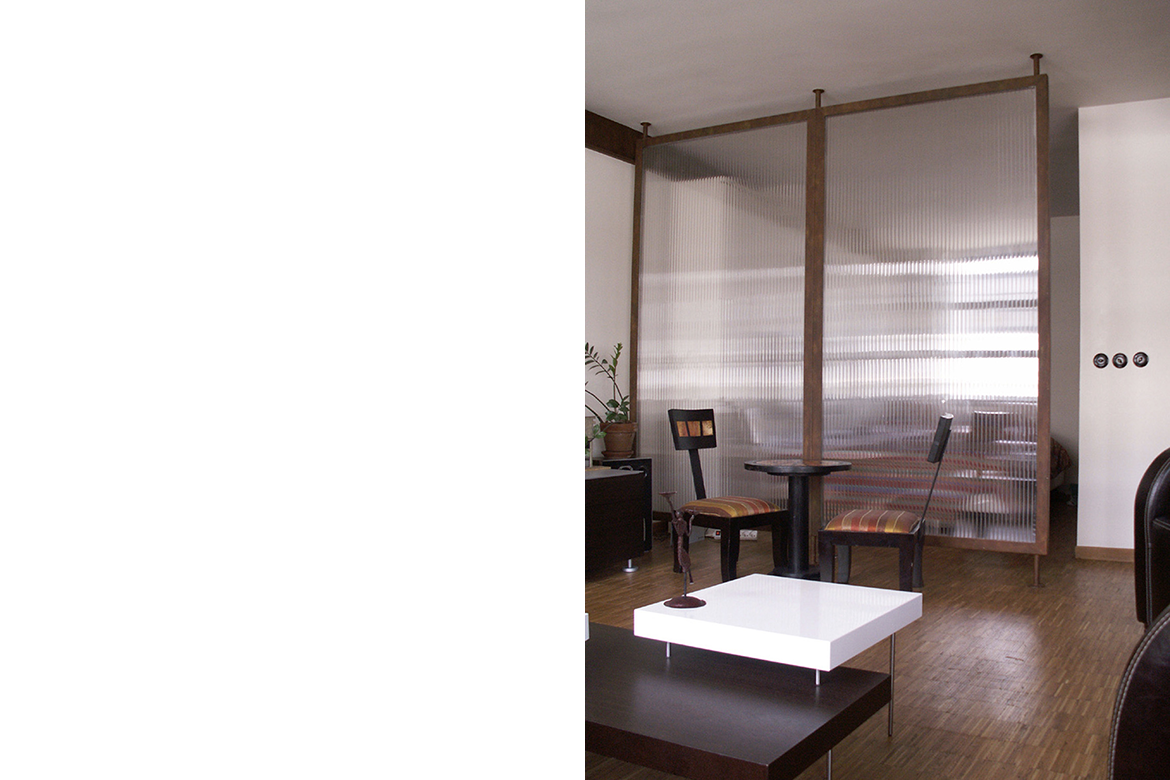COMPLETE PROJECT MANAGEMENT FROM DESIGN THROUGH COMPLETION
PARISIAN REGION (IVRY-SUR-SEINE 94)
PRIVATE CLIENT
SURFACE : GFA = 90 m²
YEAR OF COMPLETION : 2005
BUDGET: 100 000 € EXCL. VAT
Interior design for a loft
This loft is located in the former Schneider factory. The starting point of the project is to conceive a free space.
Creating a space for family life while maintaining the principle of a completely open space.
Choosing the materials: Parquet with vertical lamellas in oak, design of a centralized kitchen island, partial closures of areas by means of storage partitions combining metal and wood and translucent polycarbonate partitions.



